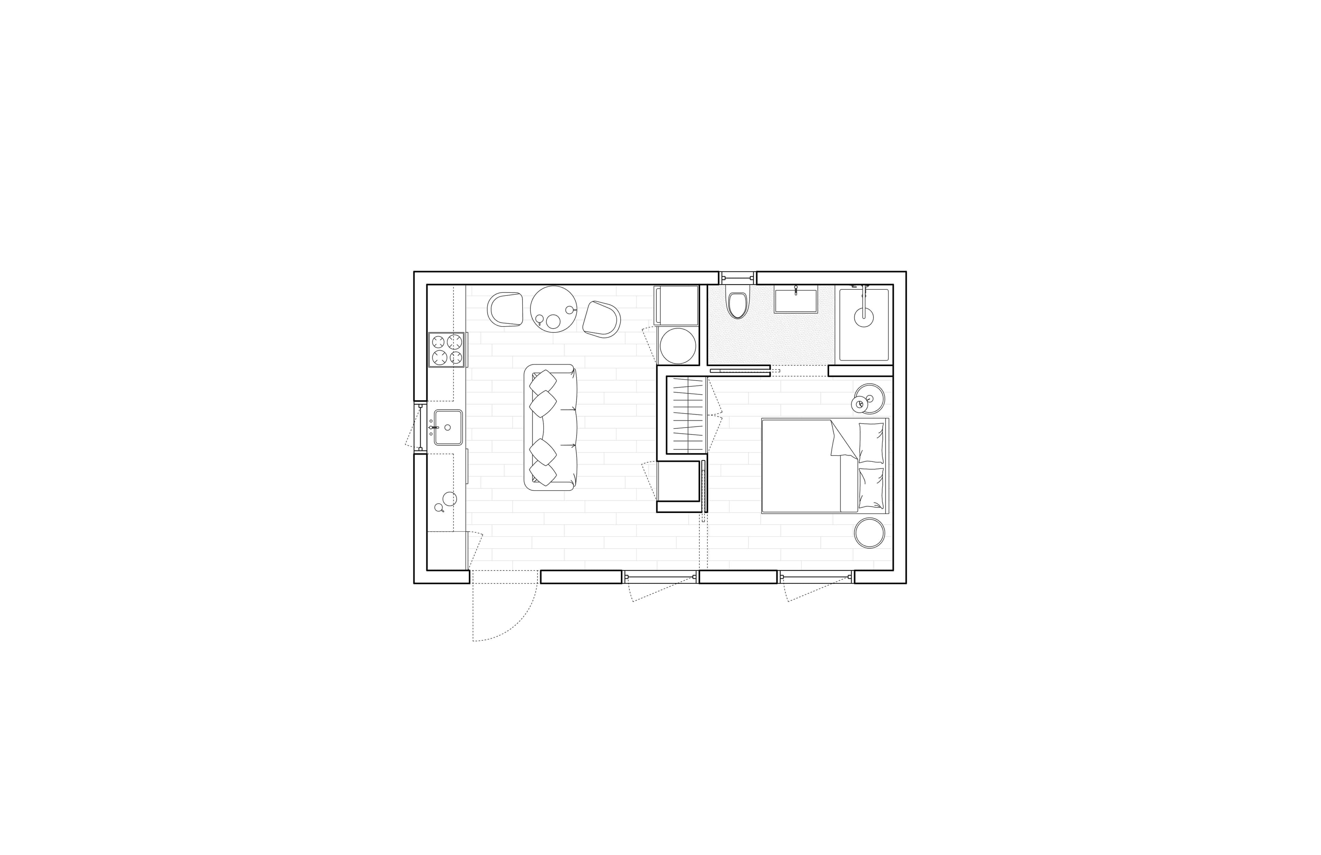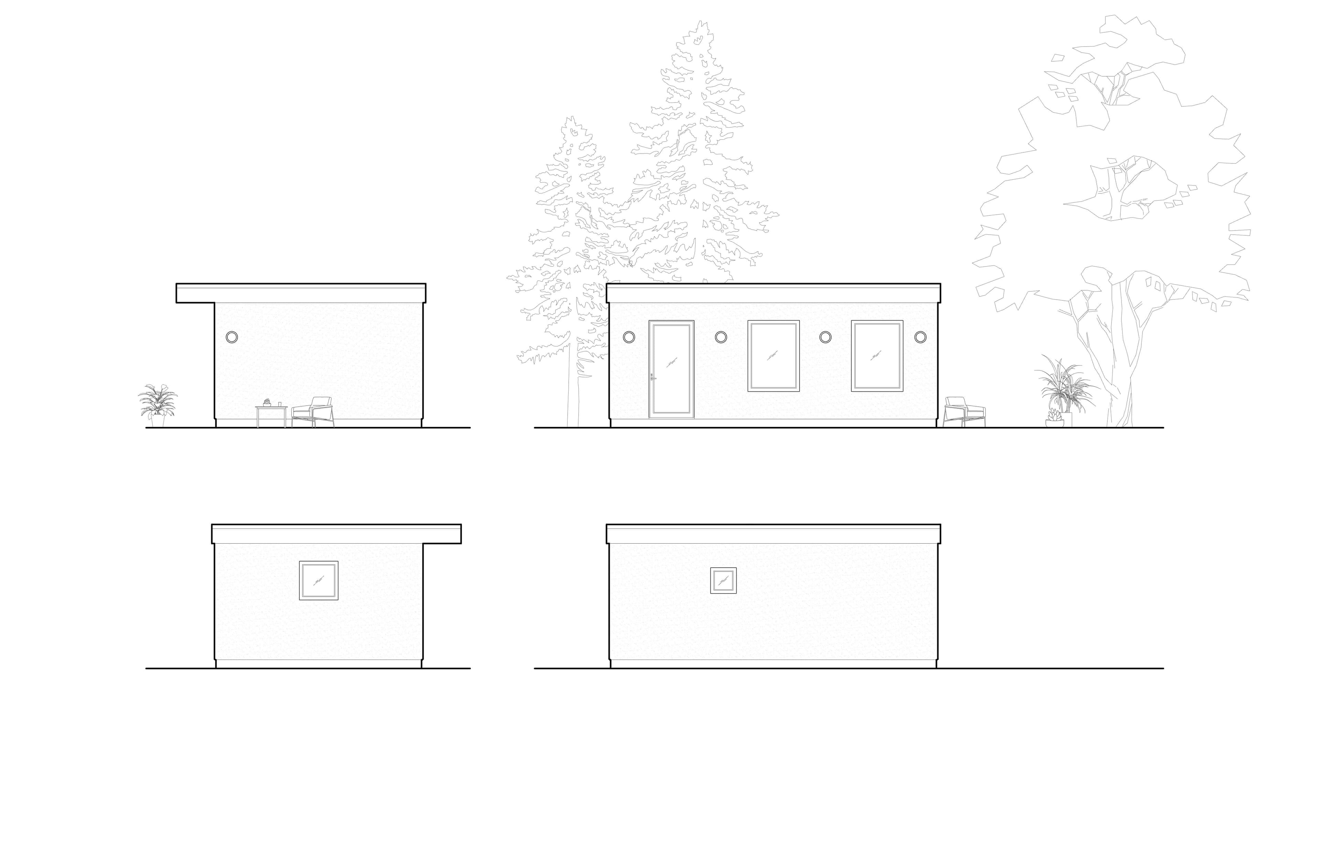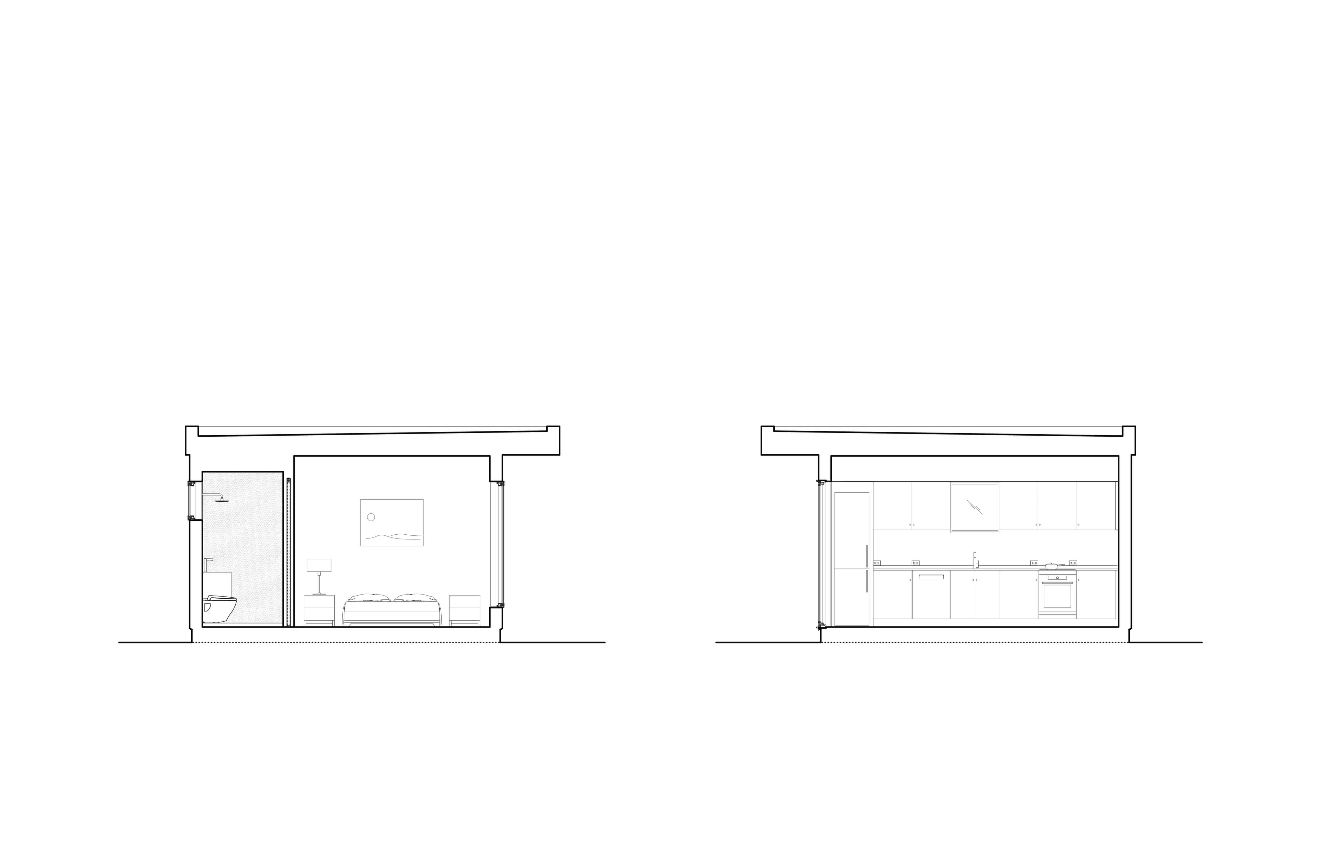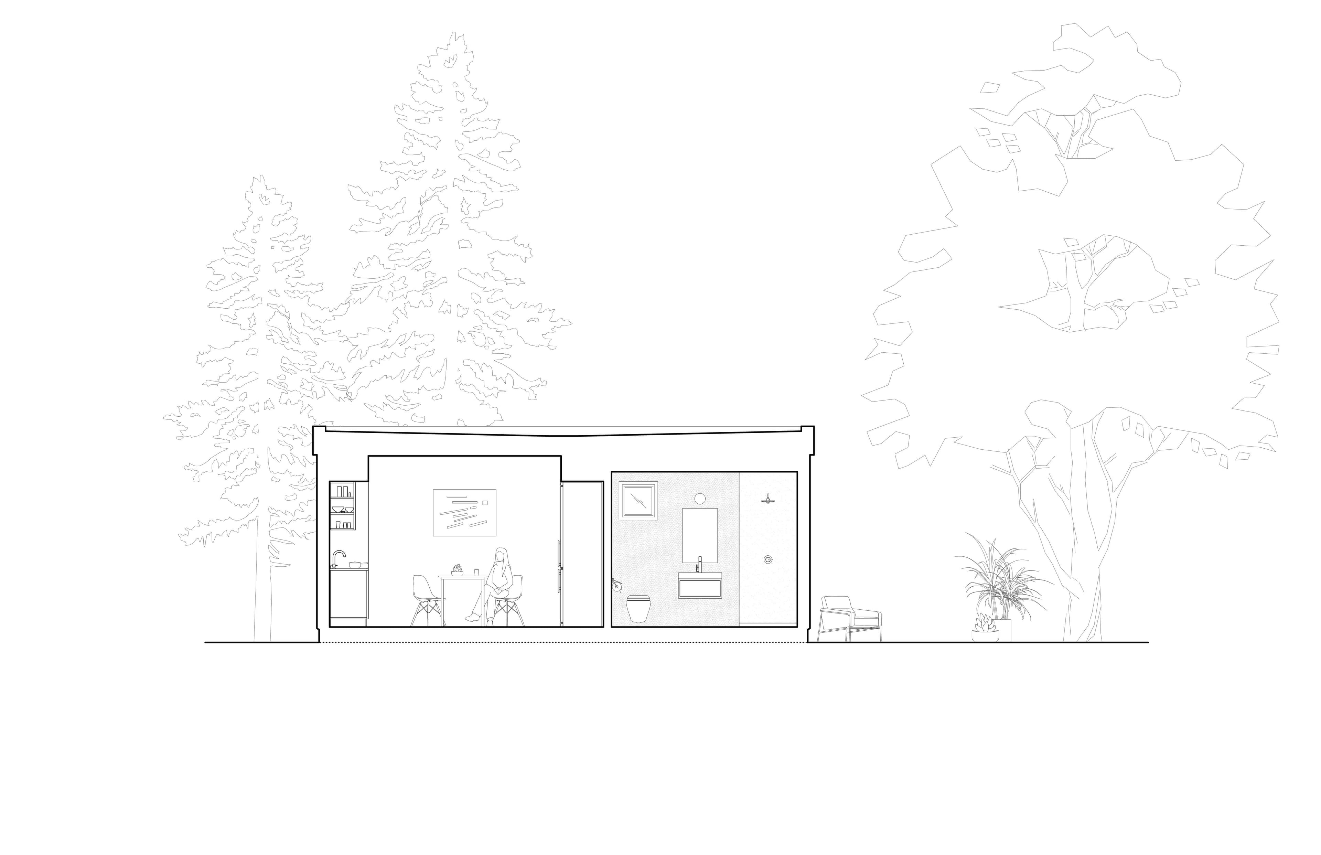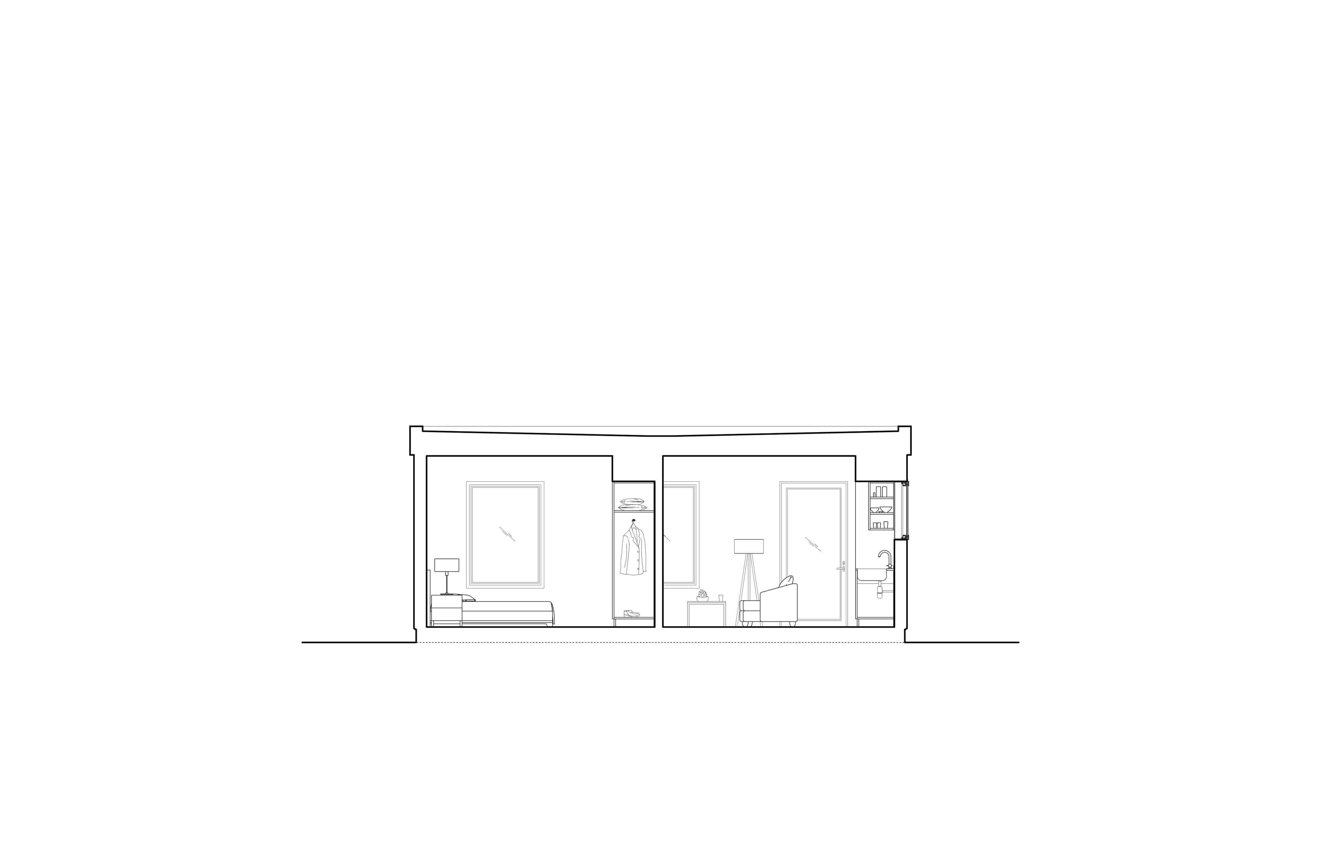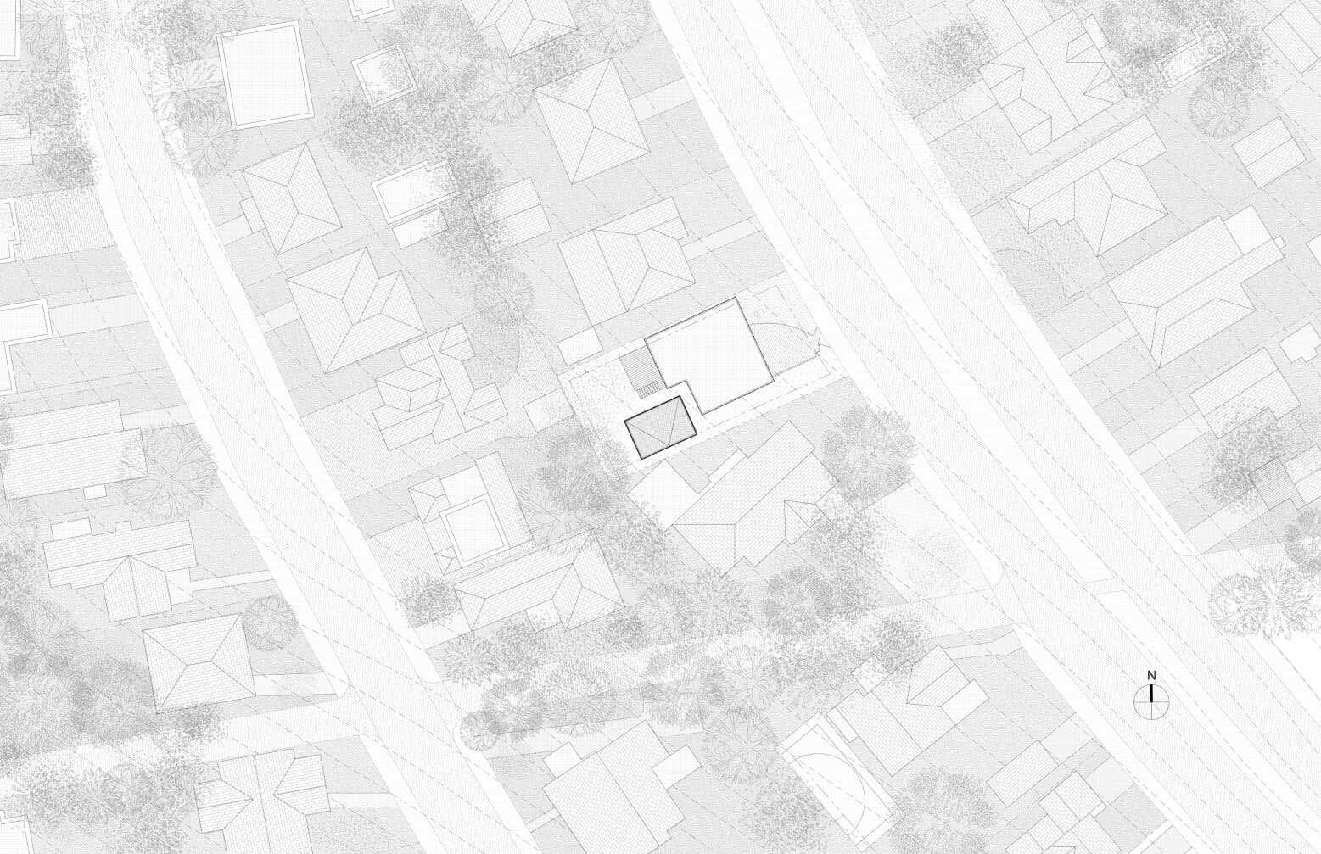Arlington
Berkeley, California
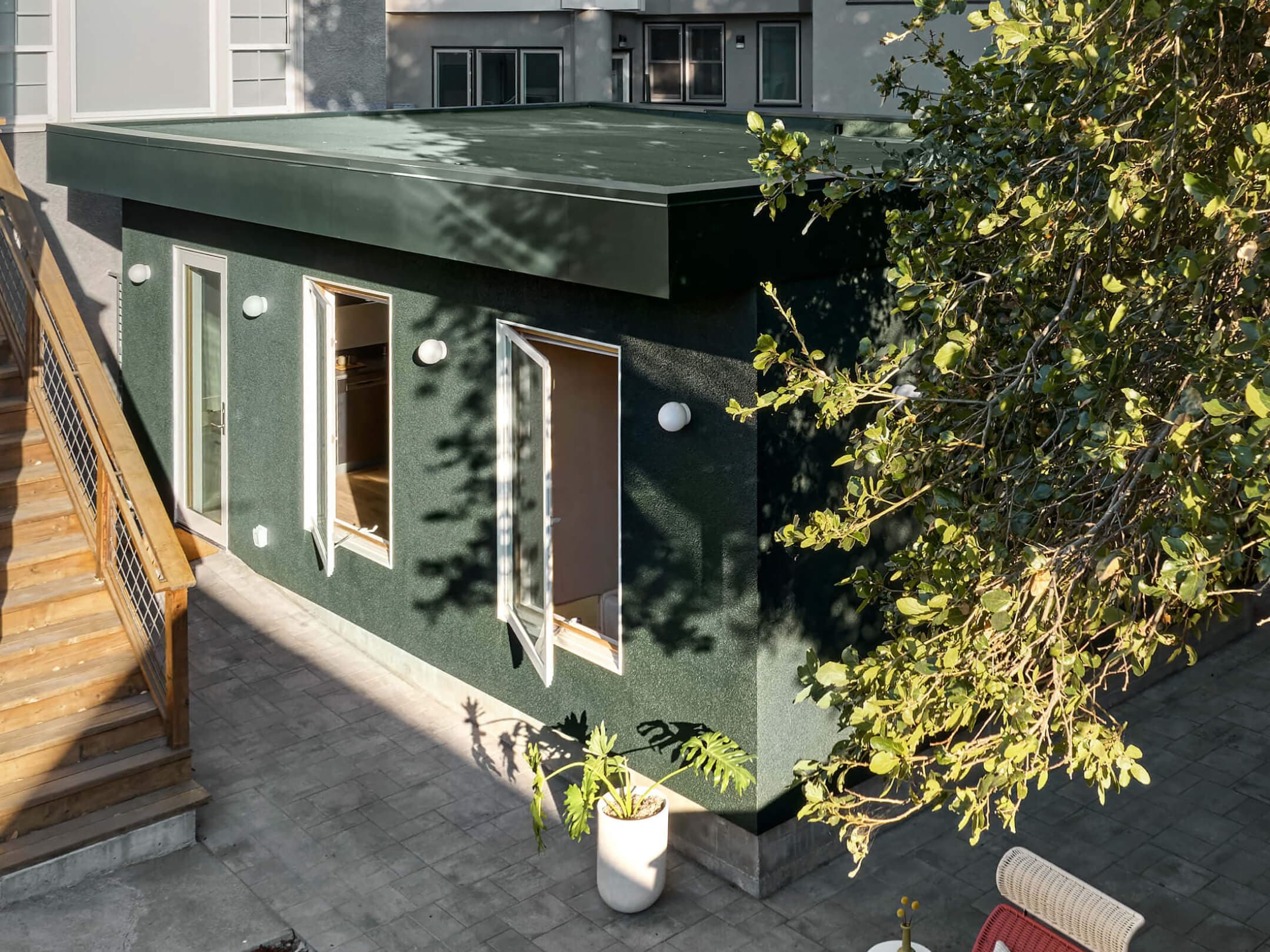
This family in the Berkeley Hills wanted to build a backyard home for their grandmother, Linda, to age in place closer to her family. The main house enjoys panoramic views of San Francisco across the bay, so this backyard home needed to keep a low profile in order to avoid obstructing the panorama.
This efficient one-bedroom is tucked into the corner of the backyard and lays low with a flat roof. The layout developed by the clients maximizes the interior space with a comfortable bedroom and ensuite bathroom along with a living area and large kitchen perfect for hosting friends and grandchildren.
Details
- 375 Exterior Square Feet
- Linear Typology with a Flat Roof
- One Bedroom, One Bath
- Large Built-In Kitchen
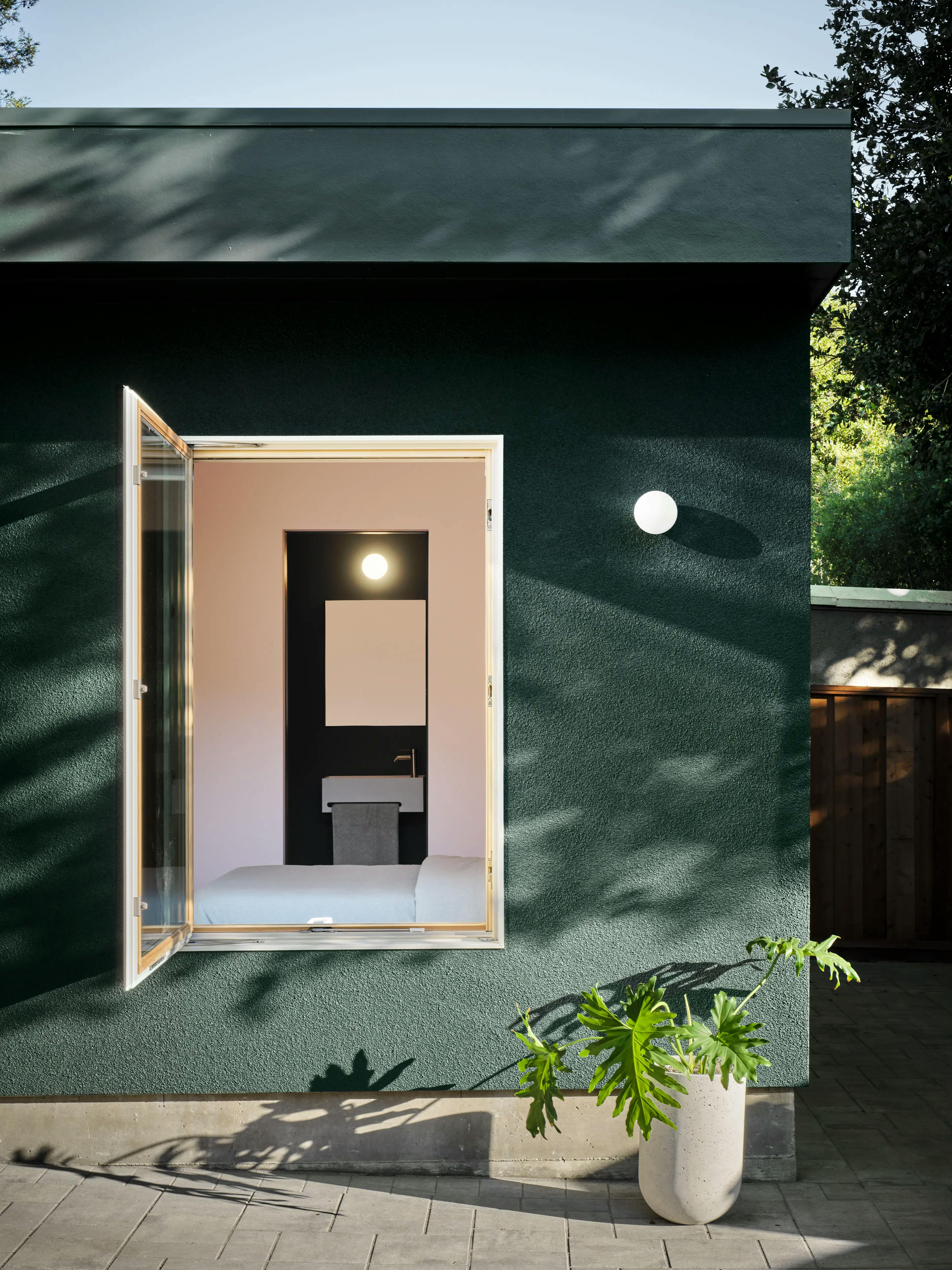
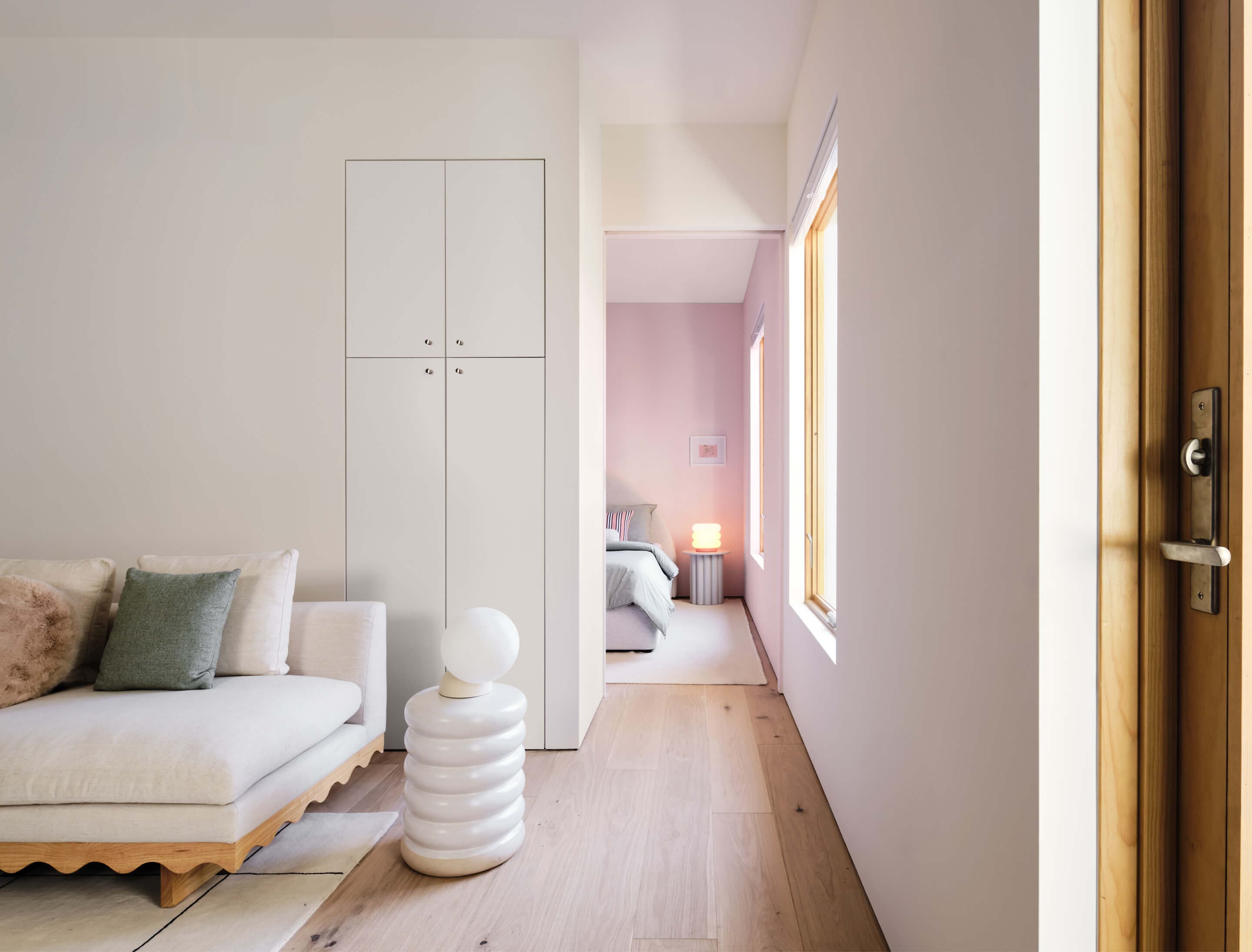
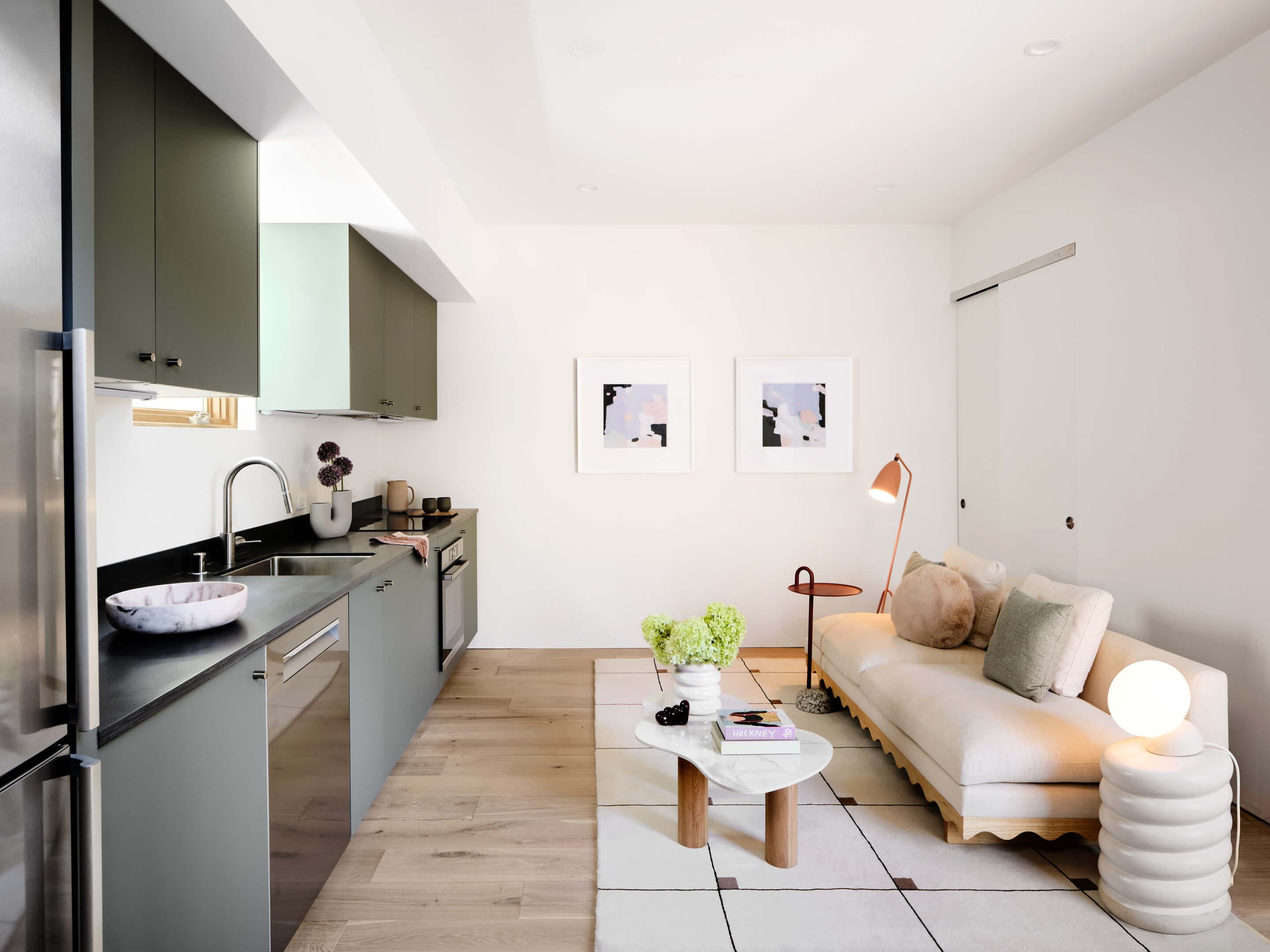
The full-width kitchen offers fifteen linear feet of amenities, storage, and counterspace, finished with dark green cabinetry complementing the color of the ADU.
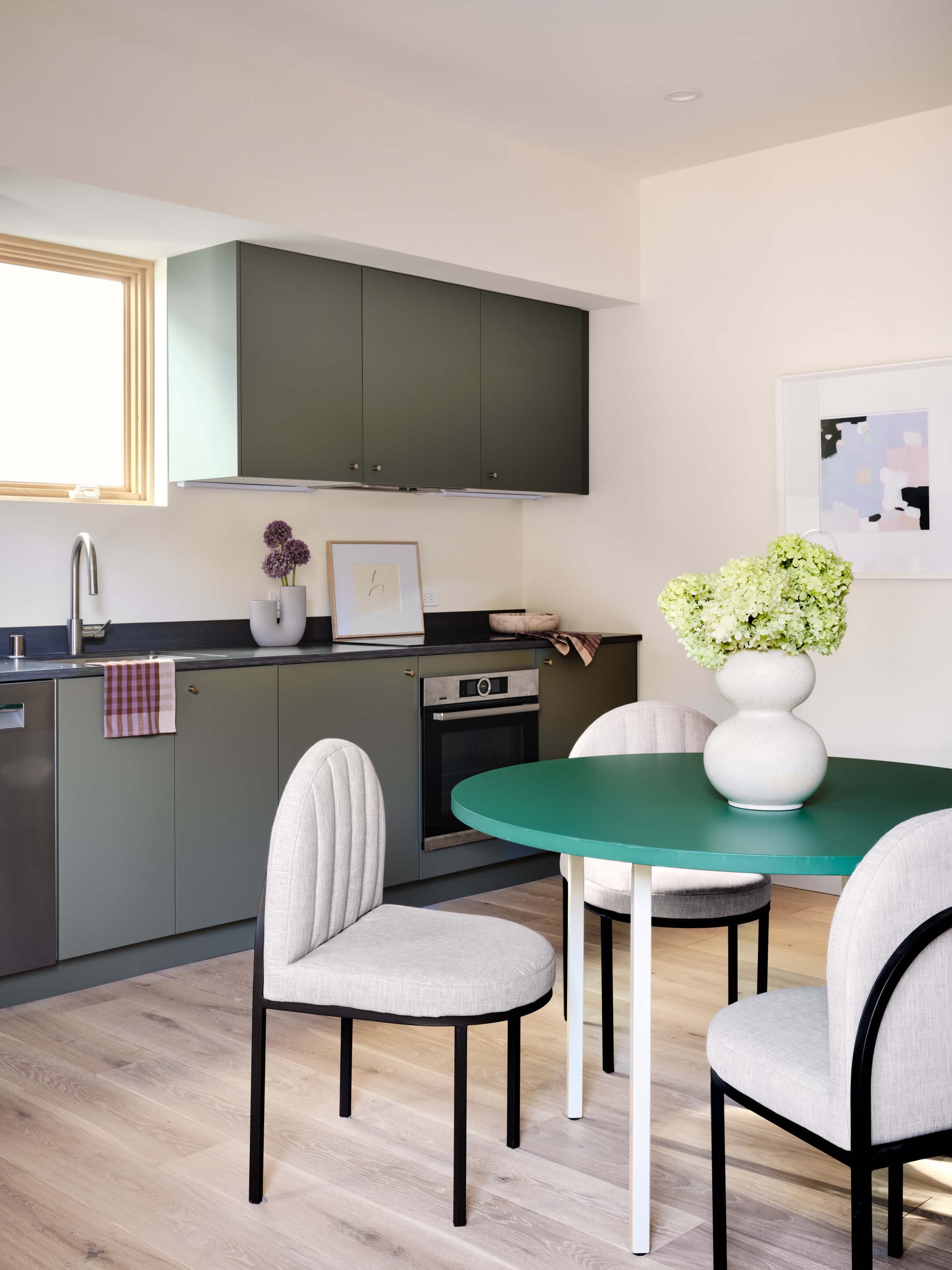
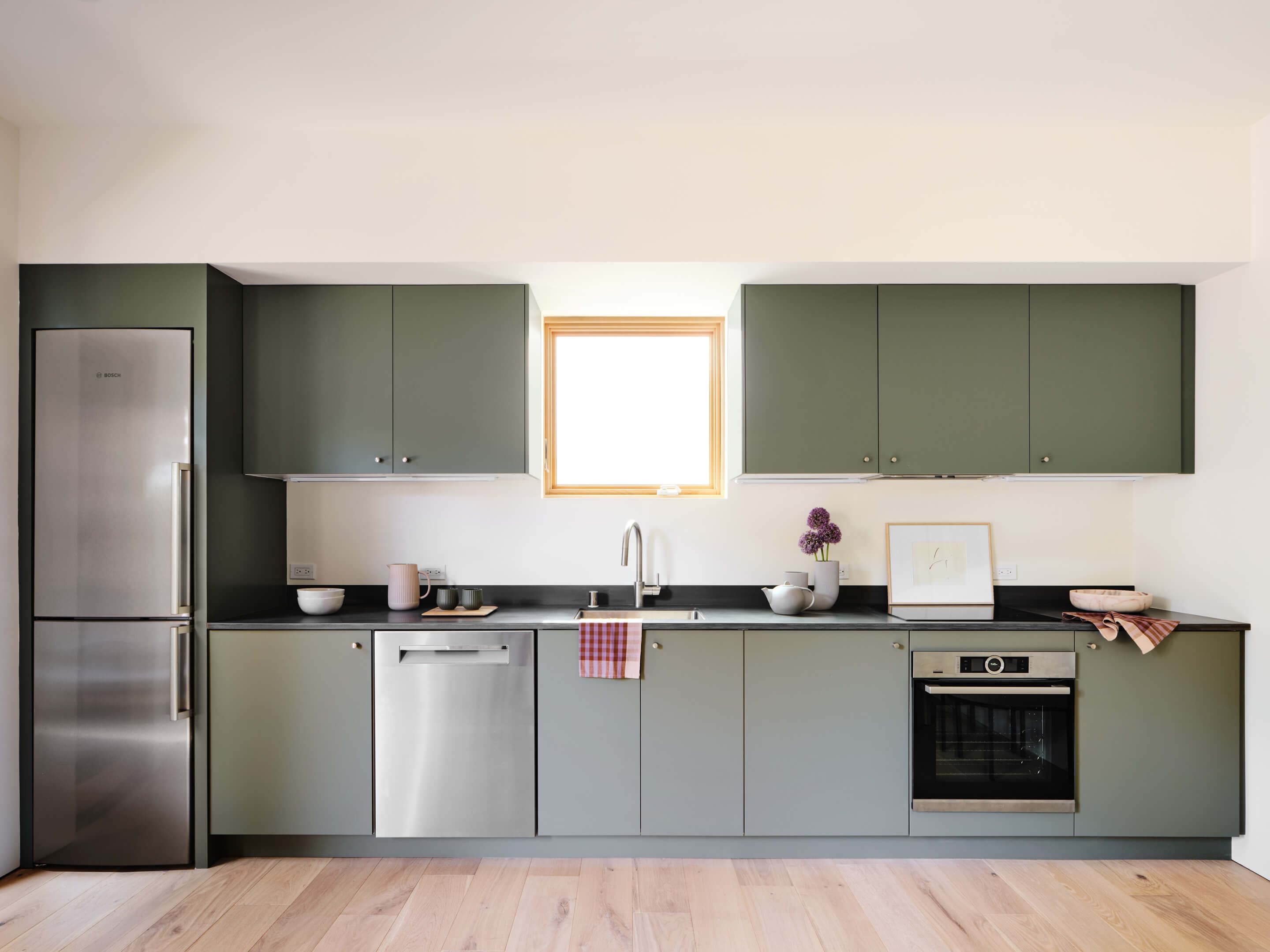
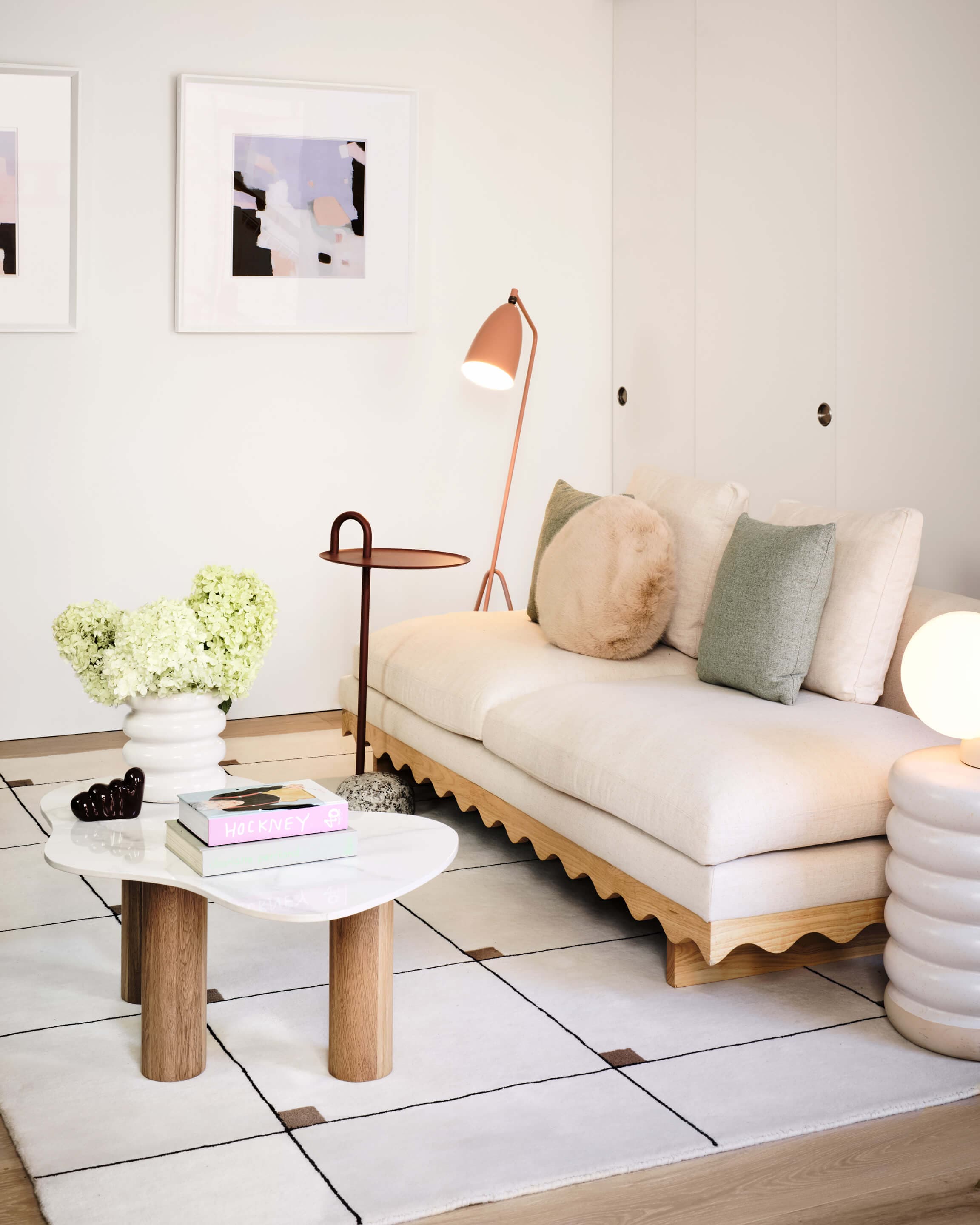
The cozy living area packs it all in with room for a sofa, a television, a laundry closet, as well as a coat closet.
Painted in a soft pink, this bedroom distinguishes the sleeping area from the living area chromatically. The ensuite bath is a deep green, again echoing the forest-colored textured stucco of the exterior.
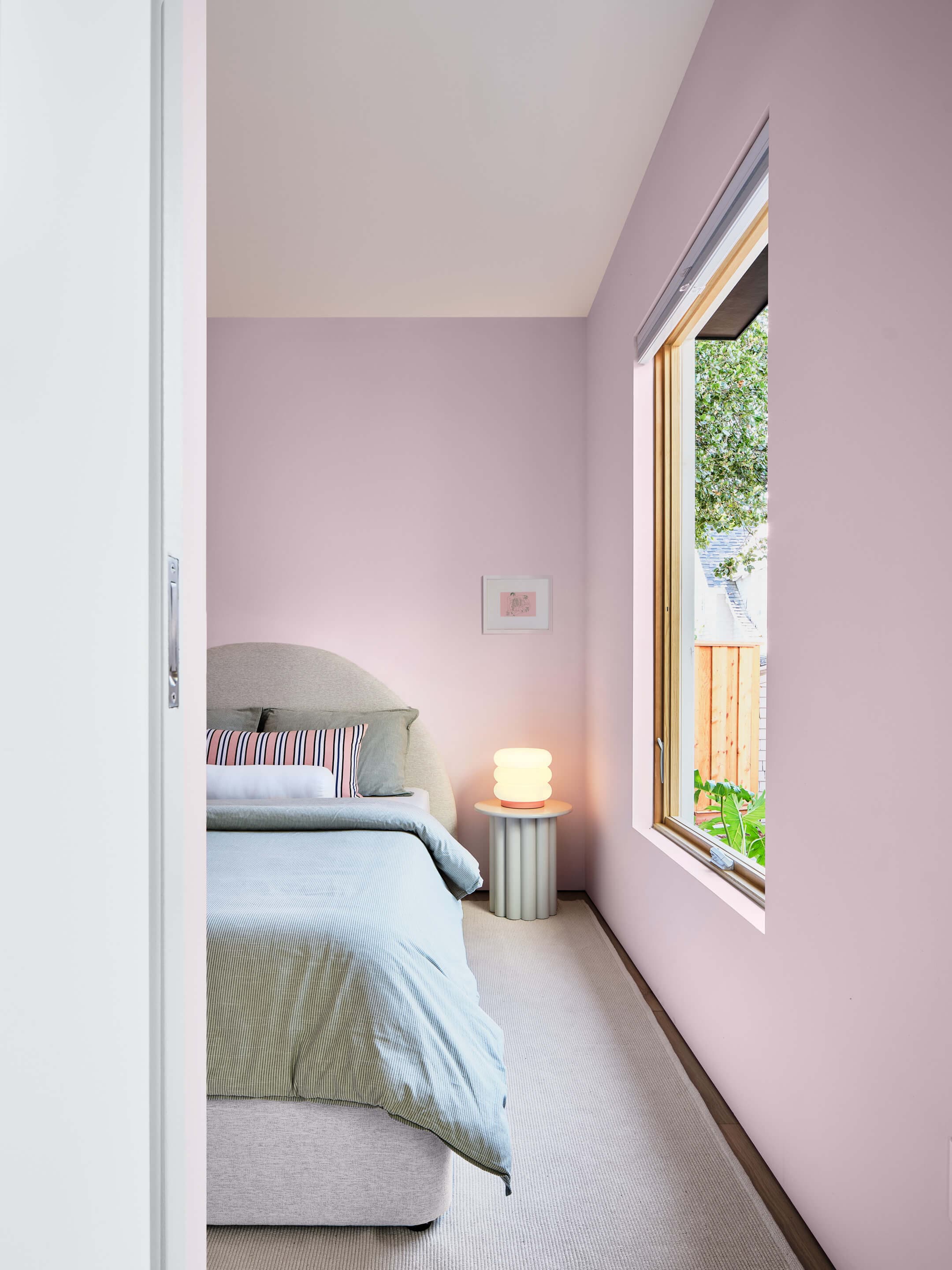
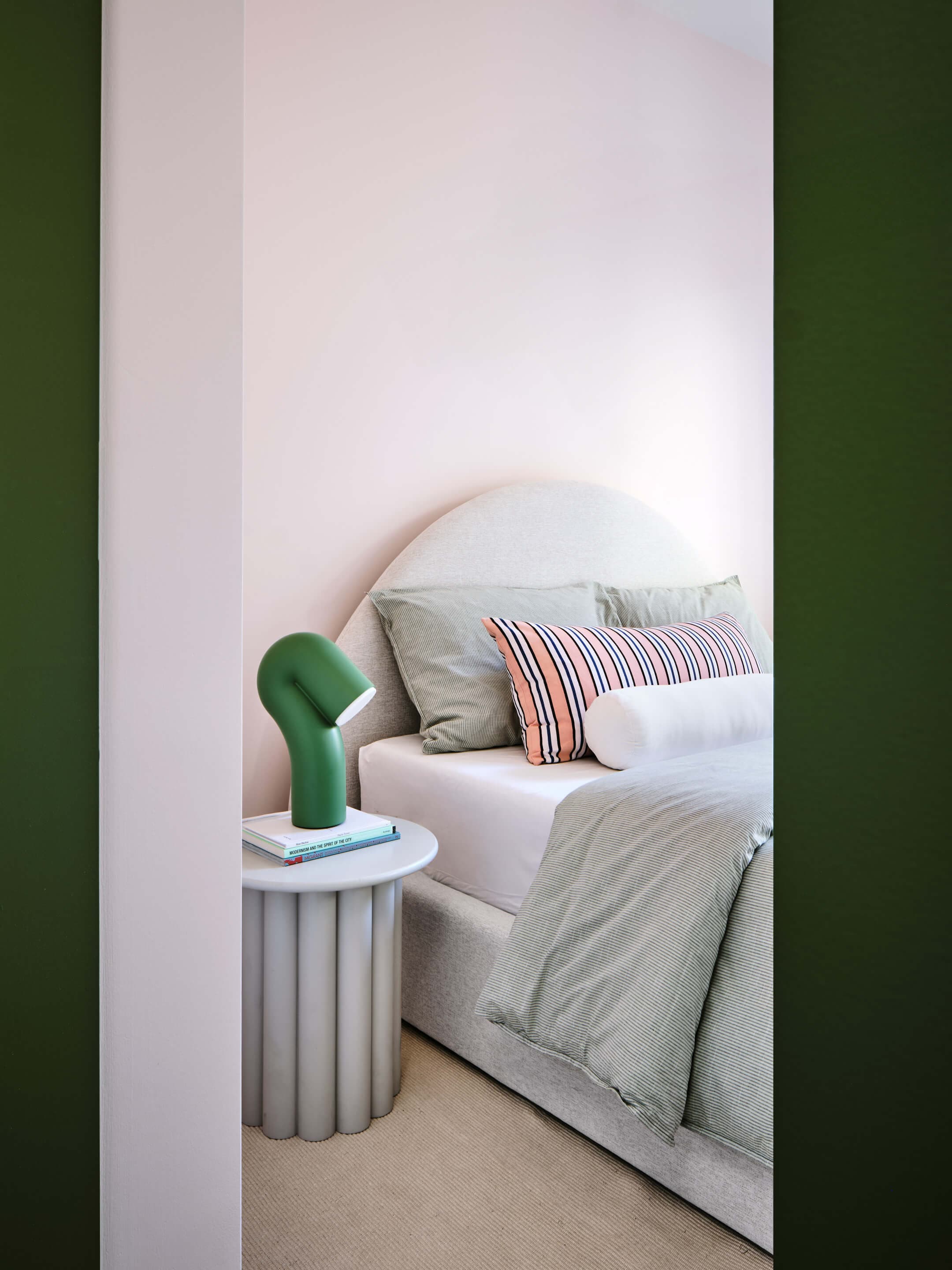
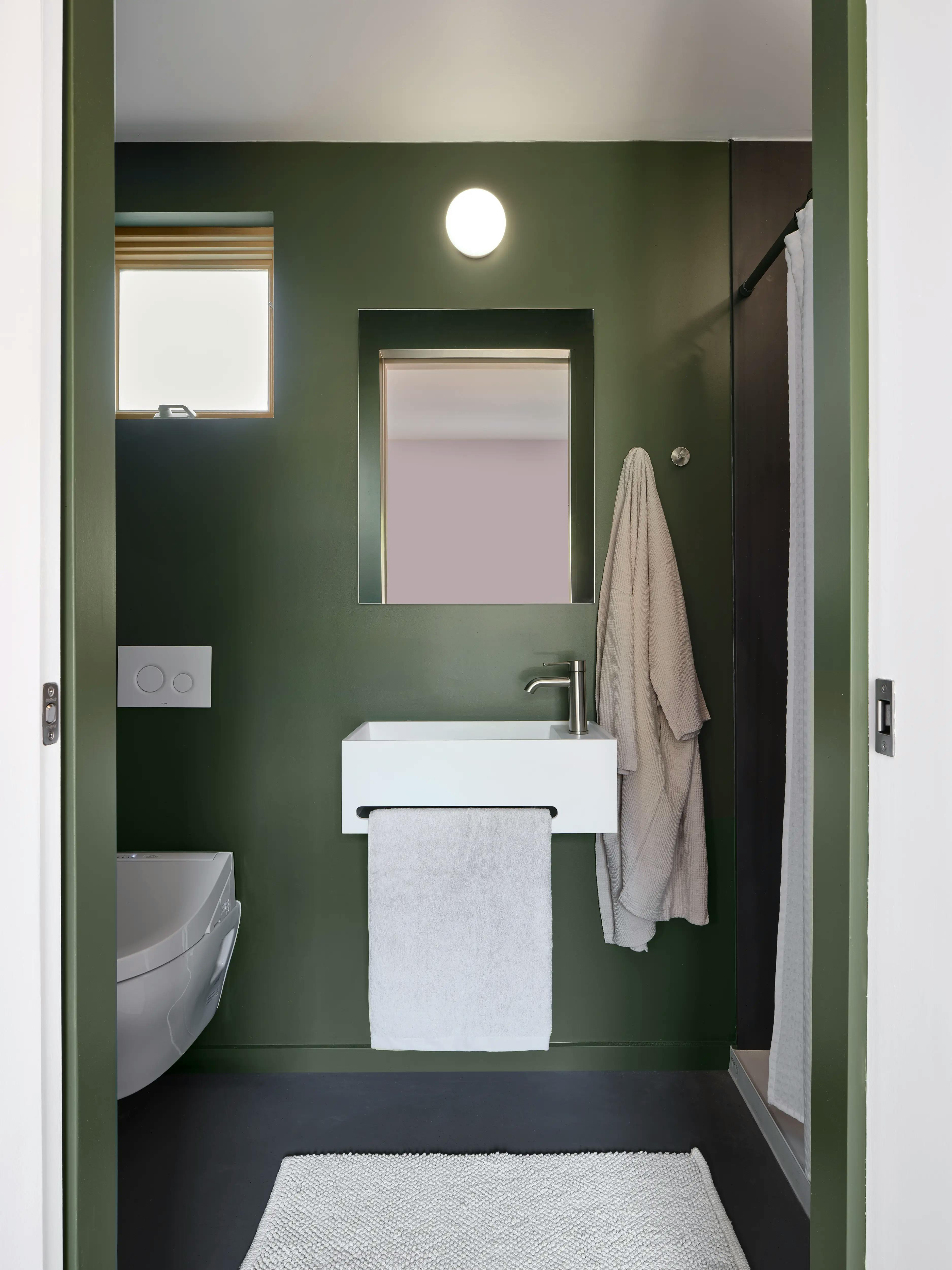
Linda was able to use Type Five’s flexible design system to create a comfortable home for her to spend her golden years in, without compromising on function, privacy, space, or style.
